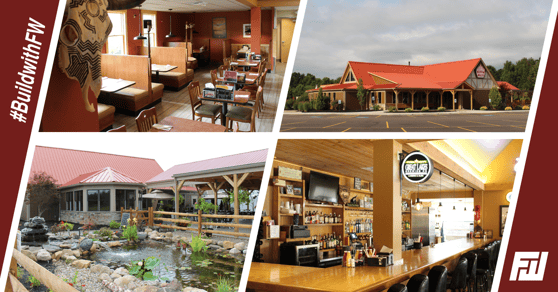Location: Burton, OH
This 6,315 square-foot restaurant accommodates 270 patrons. It welcomes
you in with a fireplace in the main dining area and twelve stool bar area with
additional tables and booths for the big games. One of the unique features
the restaurant offers is a board game waiting room.
Owner: Blazin Bills
Architect: Michael A. Bonner Architect, Inc.
